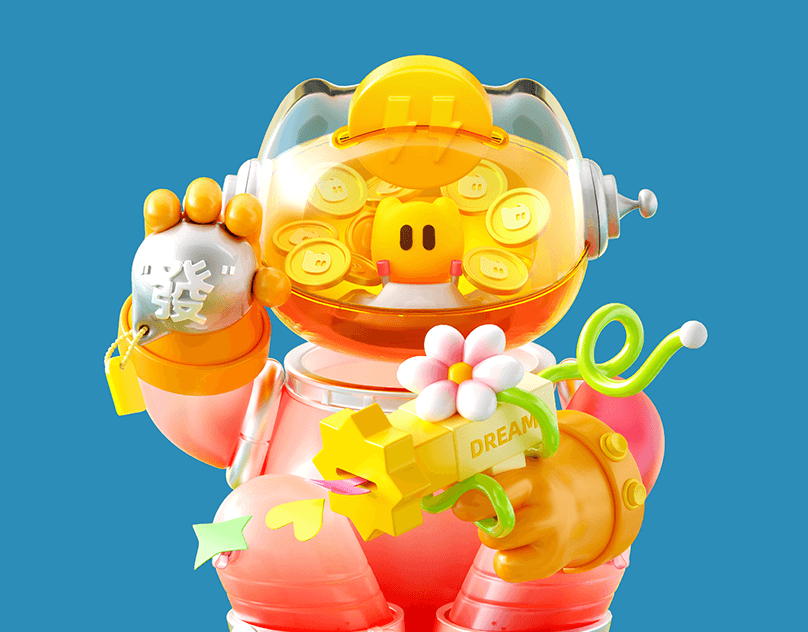Und-Zeichen Haus
This project required building a room using SketchUp, rendering the space using 3Ds Max and creating a presentation board using LayOut. The space I chose to create is the entrance to a home with a living room-dining room combination. The space combines Mid-Century Modern furniture with eclectic accessories to create a comfortable, lived-in feeling.
The name "Und-Zeichen Haus" translates literally from German to "Ampersand House", the idea behind this was the idea of an evolution of spaces, products, and lifestyles. While Mid-Century Modern furniture, architecture and design are beautiful in their simplicity, there have been many examples of designs where the spaces fail to feel comfortable to its inhabitants, or even feel cold and harsh. With the addition of objects which facilitate the everyday experience, or which showcase the past experiences of the occupants, a space can transform from being a house into a home.
The space was heavily influenced by the American Designers Ray and Charles Eames' as well as the DIY movement perpetuated by Pinterest.




If you have any question about this project, or any other work. Feel free to contact me.




